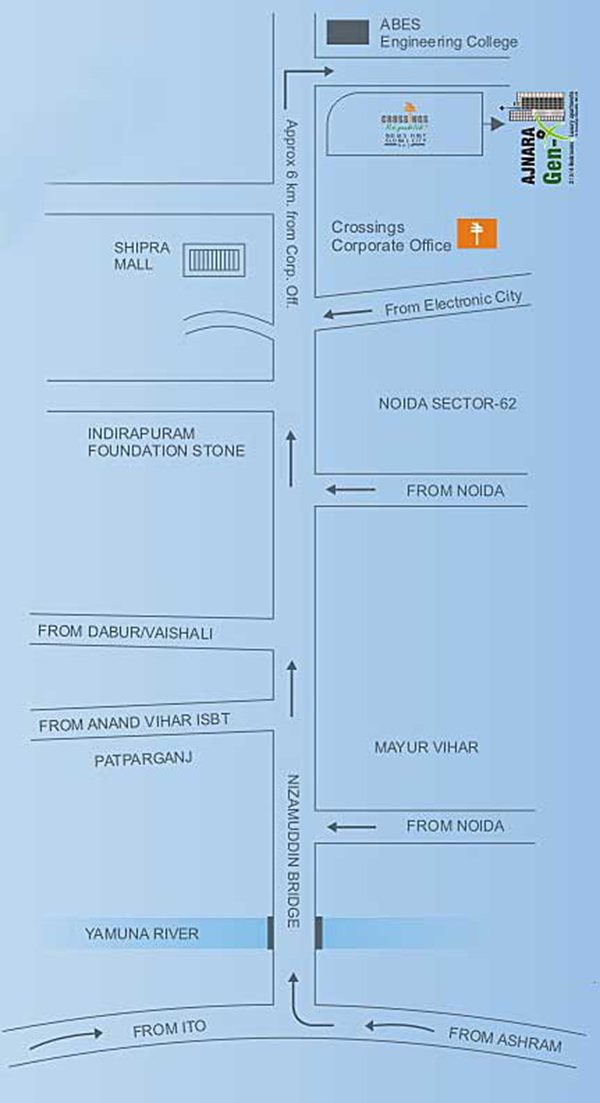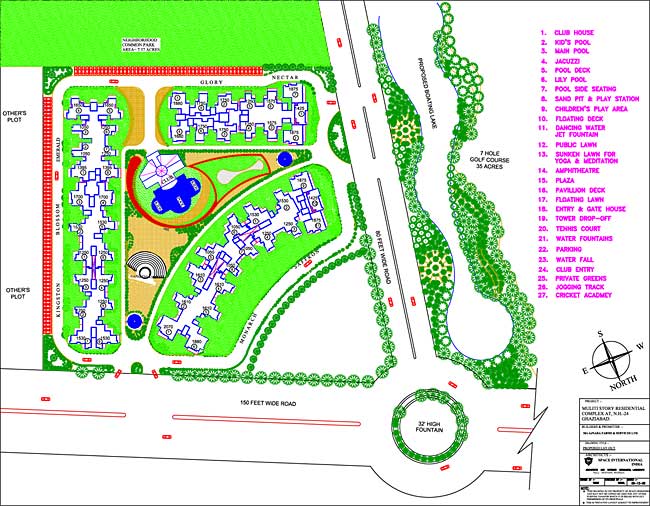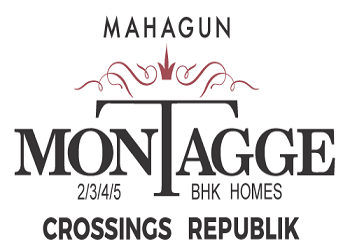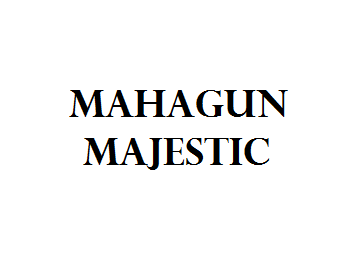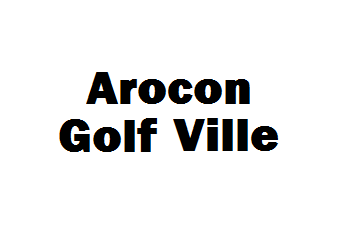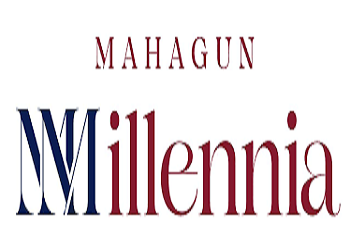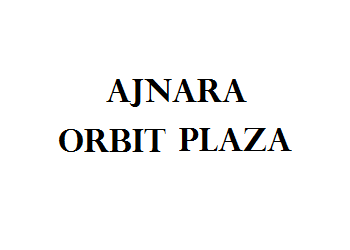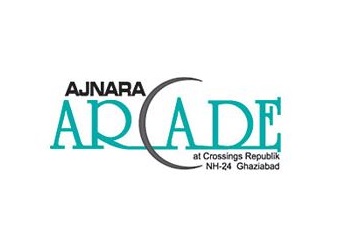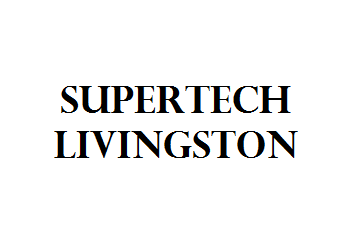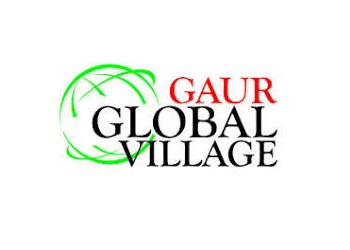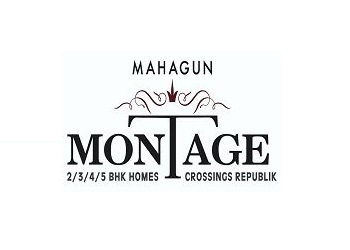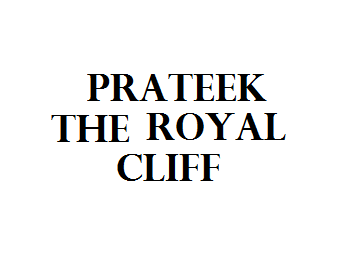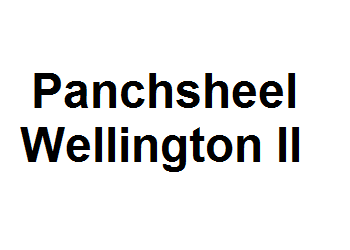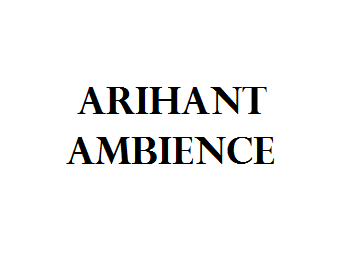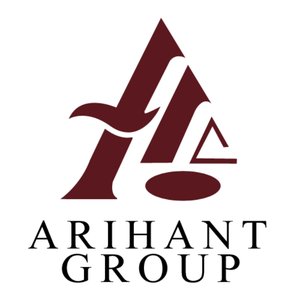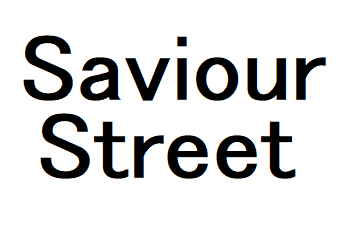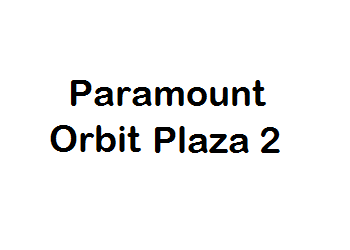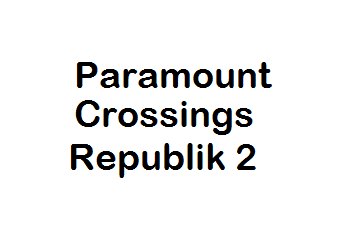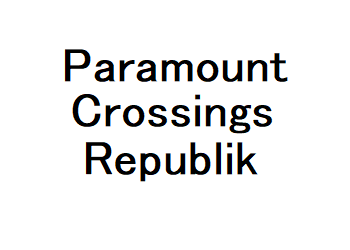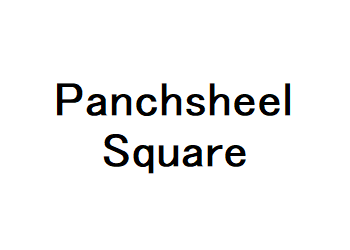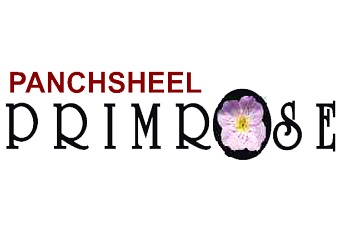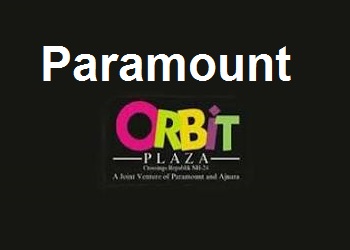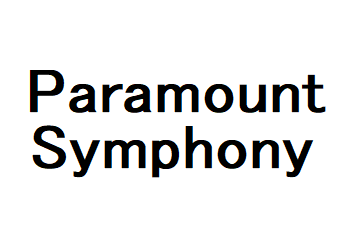
Ajnara Gen X
Crossing Republik Ghaziabad
More About Ajnara Gen X
Overview:
The Ajnara Gen X is an apartment by well known Ajnara Builders. The project offers apartment with a perfect combination of modern architecture and these housing beauties are some of the best housing venture. The Ajnara Gen X has all the features and specifications to give a comfortable living. The homes by Ajnara are well known for their structure and get completed almost on time.
Ajnara Group which got established in the year 1991 is a well known reputed builders and is known to deliver construction projects of international standards. Ajnara Gen X is well suited for all those who look for the homes as a new housing venture and it suffice all possible necessities near to homes. The housing venture has 1200 units in total and have an assorted array with recreational facilities that makes the necessities to be arranged within no time. Ajnara Gen X like any other homes from Ajnara has all the necessities and the group which has a humble existence lead to give its residents a living that certainly matches the world standards. Ajnara Gen X has a total of 7 towers and the construction is upto 24 floors. It has a total accommodation of 1092 units that provides the best in class and features that are certainly mind boggling in every possible manner. Location: The Ajnara Gen X is located at Crossings Repulbic which is an amalgamation of various projects in the form of different apartments. It is located at 10 minutes from National Highway and the ABES Engineering College is the landmark. Also, the society is known to offer a splendid living experience that is also enthralling giving an envious living experience. Floor Plan: The Ajnara Gen X has a floor plan which comprises of 2BHK, 3 BHK and 4 BHK. It has an area of 1000 Sq ft, 1050 sq ft, 1105 Sq ft, 1250 Sq ft, 1395 Sq ft, 1530 Sq ft. The 3 BHK has 1425 Sq ft, 1575 Sq ft, 1695 Sq ft, along with 6 more sizes. The 4BHK has two size area which has 2200 Sq ft and 2250 Sq ft. Amenities: Gymnasium, Swimming pool, Club house, Intercom, Power Back-up, Jogging track, Indoor games, Children’s play area, 24* 7 Security, Car Parking, Fire fighting equipment, Jacuzzi bath and steam bath, Vasstu compliant, Rain water harvesting, Cricket academy, Billiards pool and many more. Price of Apartment The price of apartment for 2 BHK and 3 BHK is from Rs 32.0 Lac to 69.0 Lac. Also, for 4 BHK the price is available on request.
Ajnara Gen X Project Details
Property ID : IM693
Configurations : 2, 3BHK Flats
Property Price : On Request
Project Area : 44 Acres
Total Tower : 7
Property Status : Residential Apartment
Property Type :Ready To Move
Payment Plan : Down payment
Possession Date : 2014
Total Unit : 1092
Rera No :
Full Address :
GH-06, NH 24, Crossings Republik, Ghaziabad, Uttar Pradesh 201009


